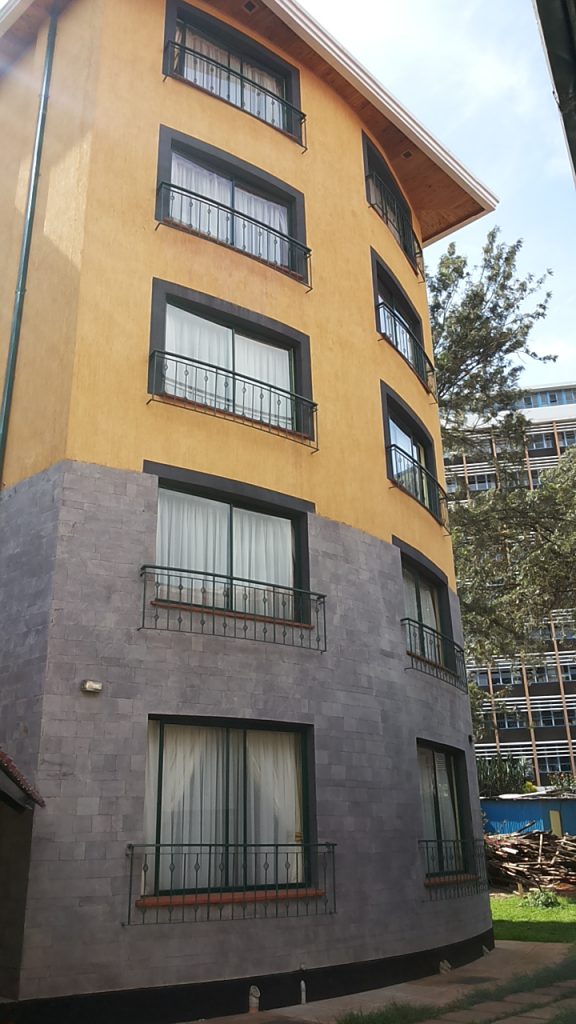This particular project was interesting because it required lots of architectural design work as well as interior design. The biggest challenge was working with already pre-existing spaces to turn them into something beautiful and exciting.
 The extension part involved the construction of a brand new block of 20 rooms, single and double rooms.
The extension part involved the construction of a brand new block of 20 rooms, single and double rooms.
The dining area, the reception and the lounge were refurbished and the old board room was redesigned to create 2 conference rooms. The office wing was redone to update it and create more working space.
The outdoor spaces as well as the parking lot were also redone.
Be sure to watch the short video attached for more pictures of the project.
Project undertaken in conjunction with K&M Archplans Limited
https://www.youtube.com/watch?v=CVAeS8SLQkU







Leave A Comment