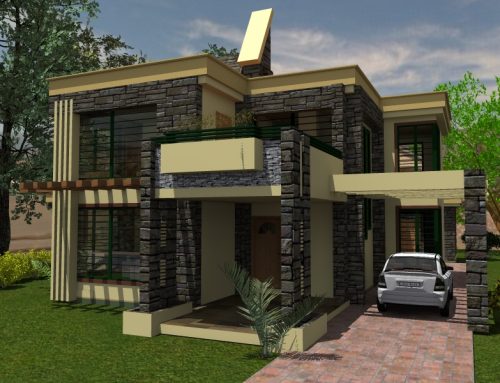Different opportunities exist for developers today to create house plans in Kenya. It is important that the developer is able to create their plans driven by the end use in mind. Conventional plans may be created with a bias towards high-end clientele who have particular design tastes, or have a goal to be broadly acceptable to those who are interested in housing. Whatever the case, the design of house plans in Kenya requires to be conscientious and deliberate in meeting the needs of its end users.
Factors influencing design of House Plans in Kenya
House plans in Kenya are characterized by various features that are derived as a response to our unique environment. These environmental forces that shape the design of our buildings consist of physical, social and economic characteristics. They form the basis by which designers and developers carry out the development of residential units.
Environmental Factors influence in creation of house plans in Kenya
The physical environment creates a strong impact in the way houses are constructed within the country. The main forces influencing environmental factors include climate and topography.
Kenya is in an equatorial region that enjoys equatorial and tropical climate predominantly. The weather is generally pleasant throughout the year and does not suffer a high diurnal or seasonal temperature change.
As a result of this, there is generally a comfortable climate that can be enjoyed throughout the year. Buildings therefore can be constructed without having the same amount of insulation and climatic responses as would the same building being constructed within a temperate zone. Therefore house plans in Kenya are likely to have less dependence on features that are designed for keeping harsh climatic conditions at bay and containing the environment, much like temperate buildings must respond to the winter environment. The lack of major seasonal temperature changes also mean that there is not as much demand on ensuring that certain sides of a house receives maximum sunlight during the day. This differs with units in temperate locations having to orient their major facades towards the south in order to receive good sunshine during winter periods.
One would find that house plans in Kenya are designed with a particular preference towards ensuring that all the rooms are ventilated to the exterior. This is due to the fact that ventilation may be carried out from these openings, and therefore reduces the demand for artificial and mechanical ventilation. This is a major power saving advantage, and there are good savings that can be realized through this. In contrast, within a temperate climate, there is higher demand for orientation of openings of major spaces towards the exterior than for auxiliary spaces such as stores and wet areas. It is therefore common to find these rooms located very deep within a house plan, distant from the periphery and without any windows. They will tend to rely on artificial ventilation throughout their lifespan.
The differences in creating house plans in Kenya vis a vis plans from a different part of the world are marked due to this kind of environmental response. There is great ease by which a building can be designed to have green principles simply by the orientation of spaces to harness natural ventilation and make use of favorable climatic conditions.
Climatic Conditions Affect Materials Used For House Plans in Kenya
The type of materials that are available within a particular locality also influences House plans in Kenya. One of the key construction materials that is readily sustainable and easy to use in construction is timber. It is clear that the type of timber that is available in a locality is greatly influenced by its climate. This is another means by which climate dictates the type of buildings that can be achieved within a locality.
In Kenya, there are several species of timber bearing trees that are available, both of the hardwood and softwood varieties[C1] . Indigenous softwoods include cypress and cedar trees, as well as Grevillea trees which grow quickly and yield sufficient timber for simple buildings. Hardwood species that are available include podo, mahogany, mvuli and oak trees. These have different rates of maturity and develop differently in various parts of the country.
The use of timber structures may not be as widespread in creating modern house plans in Kenya, but their main utility is in the creation of poles and supports for reinforced concrete structures. In recent times, there has been a marked increase in interest in prefabricated buildings and changes in the building codes allow these materials to be used in building.
Topographical Influence on House Plans in Kenya
Environmental factors do exert strong influence in the creation of house plans in Kenya. One cannot overemphasize the importance of creating housing typologies that marry their environment in which they shall be built. As this is a natural site characteristic that needs to be responded to, a designer must carefully consider the site characteristics of a location while creating house plans in Kenya. It is wise to carefully adopt the design to suit a particular area’s location. For example, the creation of stepped buildings with split levels can be a good idea especially for sloping sites. Wider undulating designs may be more appropriate for flat sites.
The site topography and geology are strong indicators for the kind of house plan that can be created in a certain location. The geology of an area dictates the project’s foundations and substructure bearing.
The influence of these factors go a long way in creating house plans that are relevant to the environment and all stakeholders. Builders are well advised to ensure that they work with consultants who are well advised with creating relevant house plans in Kenya.







Leave A Comment